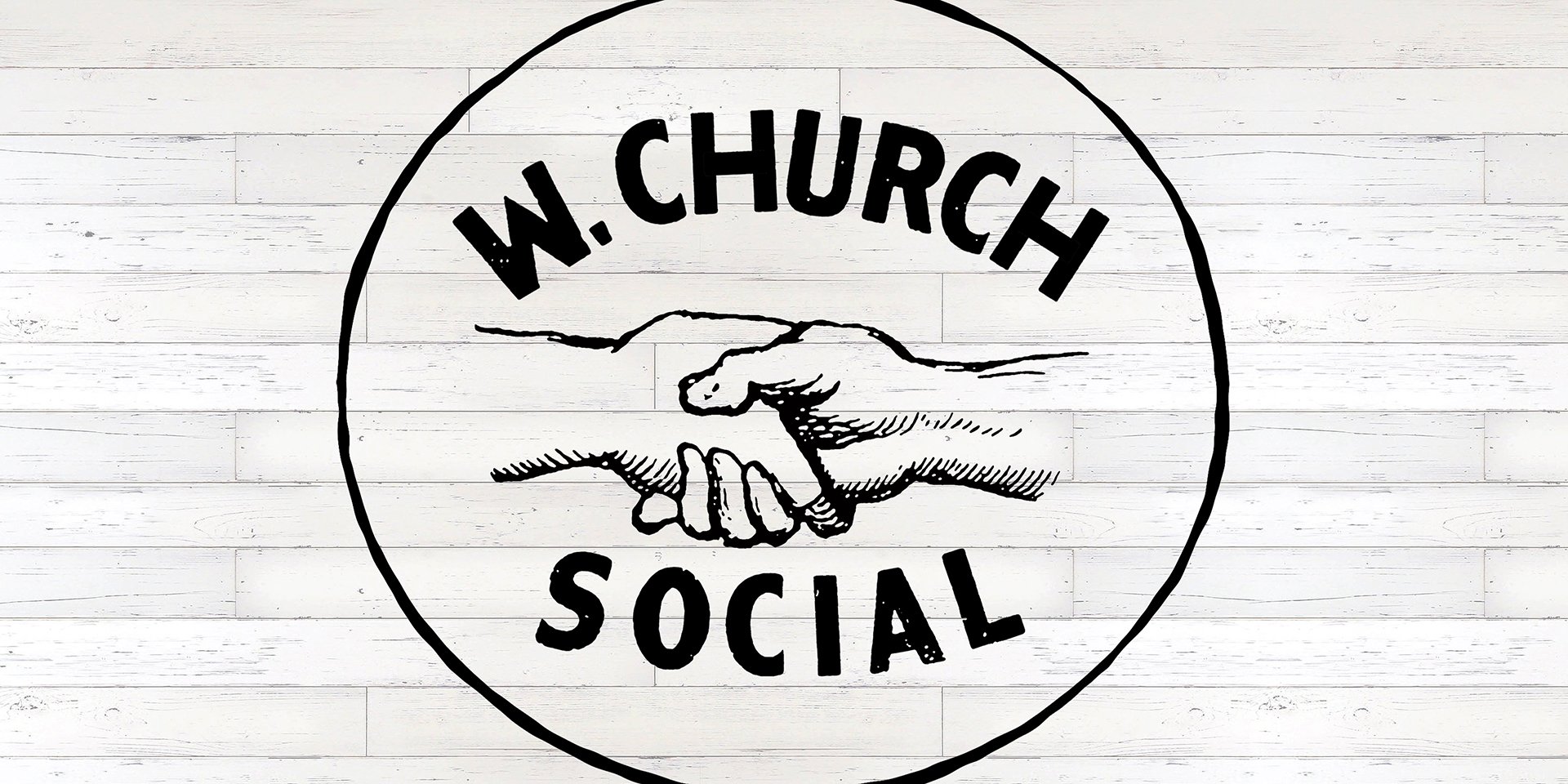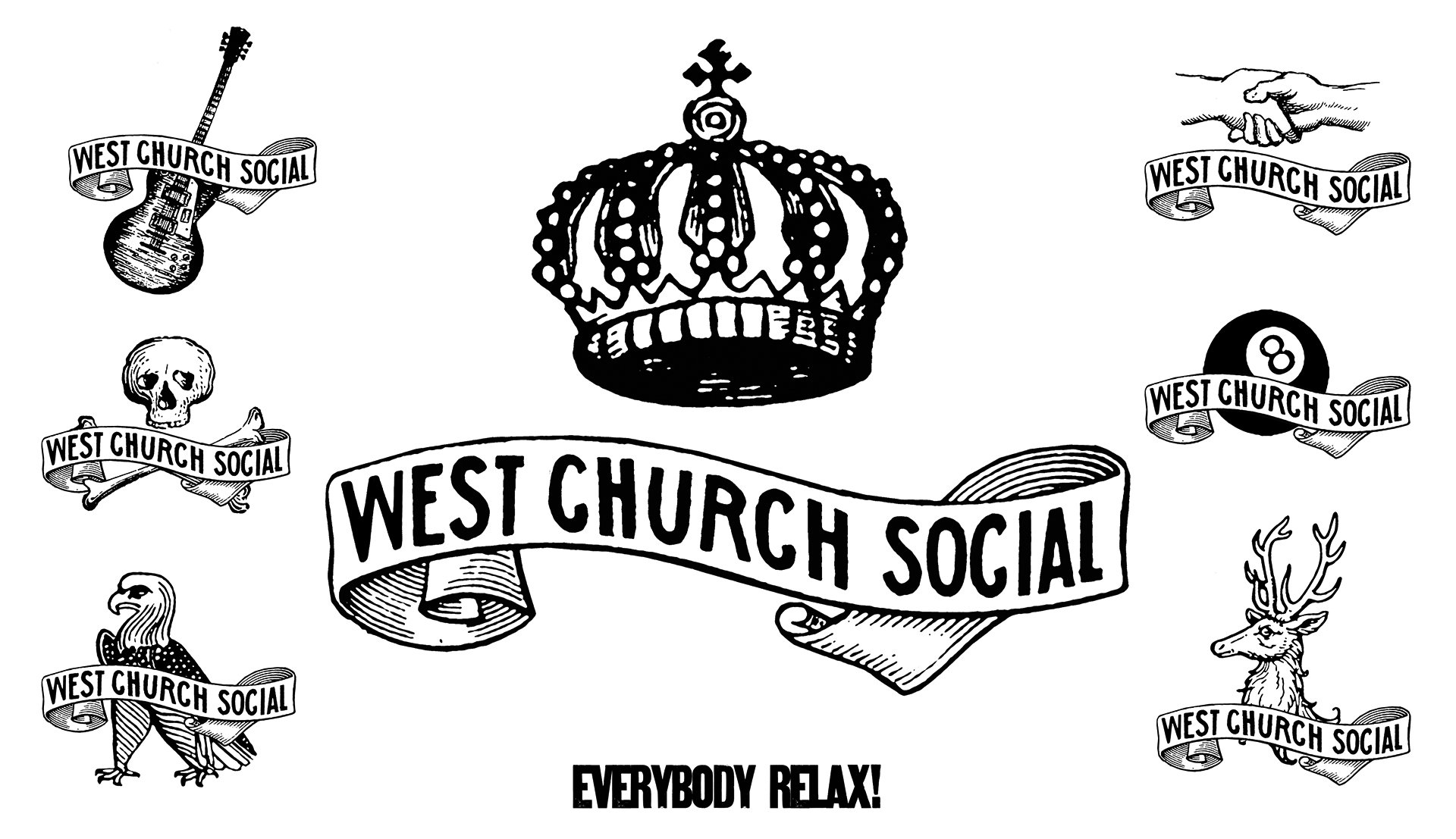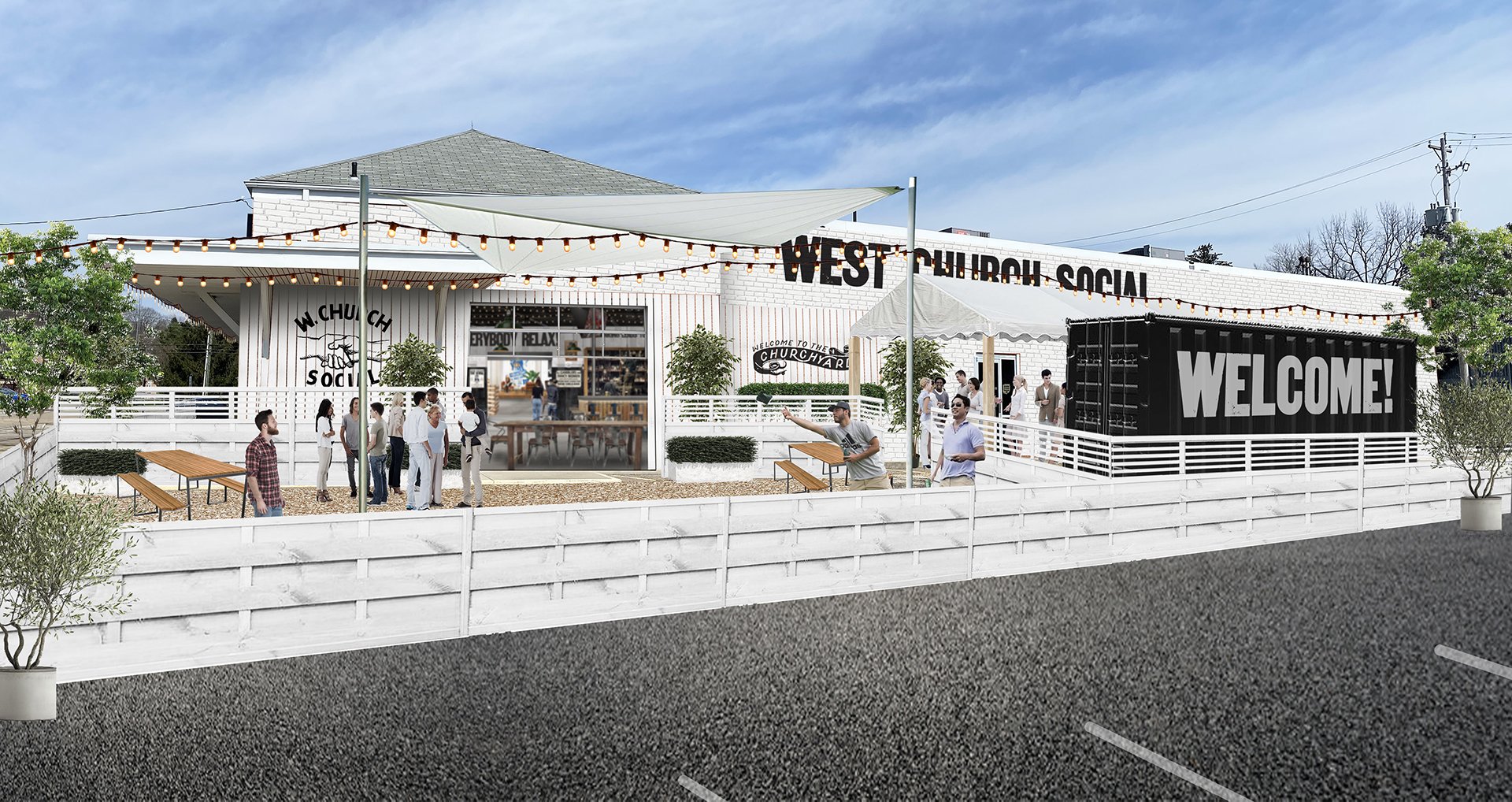
































West Church is a 10k sq. ft. nightclub, bar, music venue with an arcade and pool tables, with an adjacet (upcoming) outdoor area. I handled this one myself from initial brand, voice, logo and room design, all the way through to hand-painting wall murals, working with the GC on the full build out of the exterior and interior, all finishes and colors, to hand-picking and framing every poster and prop. It opened in late ‘23 and we’re still putting touches here and there, and working on the exterior “Churchyard” for Summer of ‘24.

The idea behind West Church Social (located on West Church St.) is based on a narrative premise that a 1920’s New Orleans Church Revival Hall was active until 1960 when it became a Rock and Roll dance hall. The walls are adorned with old church and rock memorabilia. The “church” theme resonates somewhat sarcatically through the signage and merchandise.

Starting with actual photos of the old building, I then go into photoshop and “construct” the mock-up of the design to work with the contractors/architects.

The design is rendered entirely in Photoshop to give a more fully realized idea of colors, textures, design and narrative vibe of the spaces.

“EVERYBODY RELAX” became the focused tagline and theme. So much in fact we changed up one wall to accommodate a large graphic. The merch focuses on tongue-and-cheek references to the difference between the bar and church idea.

In the end we decided to make a few obvious tweaks, but kept the same character. We ended up with an arcade “room” to keep the obnoxious noises sequestered (and kid traffic quarantined). A larger stage area and more wall area seating were added. But for the most part we stuck to the plan that I laid out oringally.

We were pleasantly suprised to find this barn-style cathedral ceiling at the entry after tearing off lowered acoustic tiles from the previous tennant (a pharmacy). A large central wall that split the existing space was also fully removed. In essence, we took the place down to the lath.
